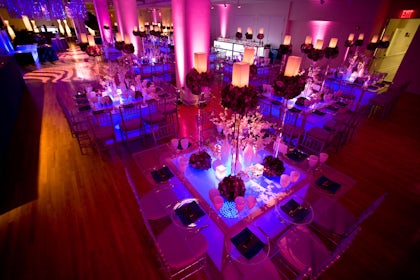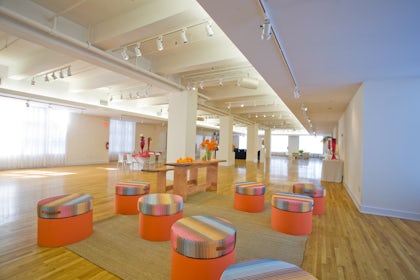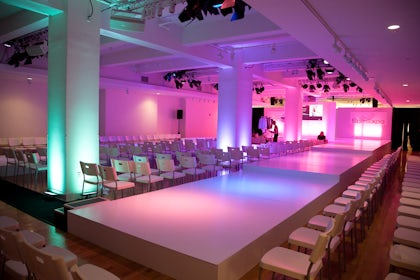The Level 7,500 sq. ft The Level offers contemporary elegance with a fresh, versatile design, ambient lighting, and wood flooring. This space includes a catering prep area, green room, area for coat check, and access to a 3-bay all-weather loading dock.
Features & Amenities Polished Oak Floors 10-14 ft. Ceiling Height Lighting/Sound/AV Installation Dimmable Track Lighting LED Lighting Sound System 2 HD Projectors for Wall Projection Catering Prep Area Green Room Coat Check Area Natural Sunlight Loading Dock Access Convenient Location Easy Access to Public Transit Branding Opportunities Easily Combined with The Gallery Specs & Capacities 7,500 sq. ft. Max Capacity: 300 Reception: 300 Theater: 300 Classroom: 200 Banquet: 300 Seated Dinner + Cocktail Hour: 250 10x10 Booths: 30
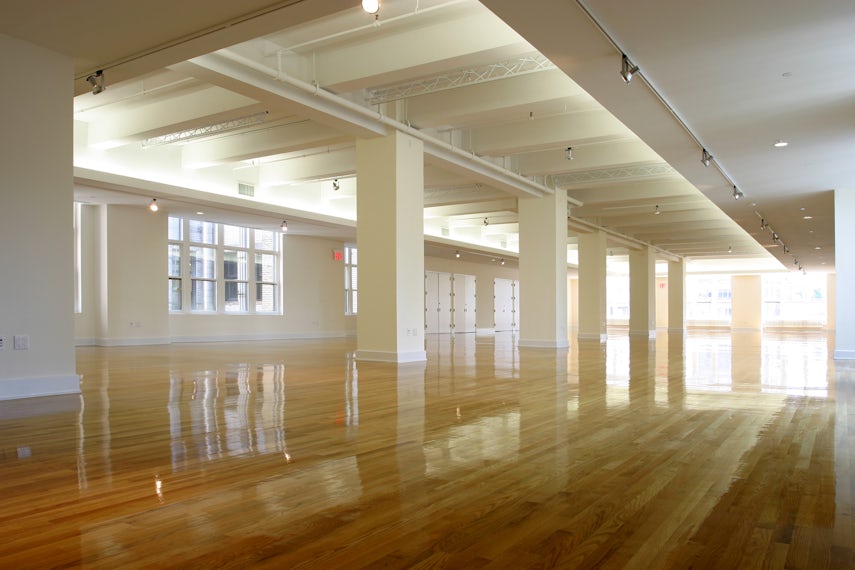

.jpg?auto=format&ar=3%3A2&fit=crop&q=60&ixlib=react-9.5.4&w=420)
.jpg?auto=format&ar=3%3A2&fit=crop&q=60&ixlib=react-9.5.4&w=420)
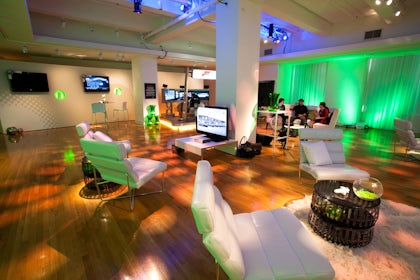
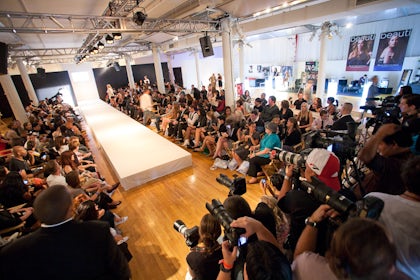
.jpg?auto=format&ar=3%3A2&fit=crop&q=60&ixlib=react-9.5.4&w=420)
.jpg?auto=format&ar=3%3A2&fit=crop&q=60&ixlib=react-9.5.4&w=420)
.jpg?auto=format&ar=3%3A2&fit=crop&q=60&ixlib=react-9.5.4&w=420)
.jpg?auto=format&ar=3%3A2&fit=crop&q=60&ixlib=react-9.5.4&w=420)
