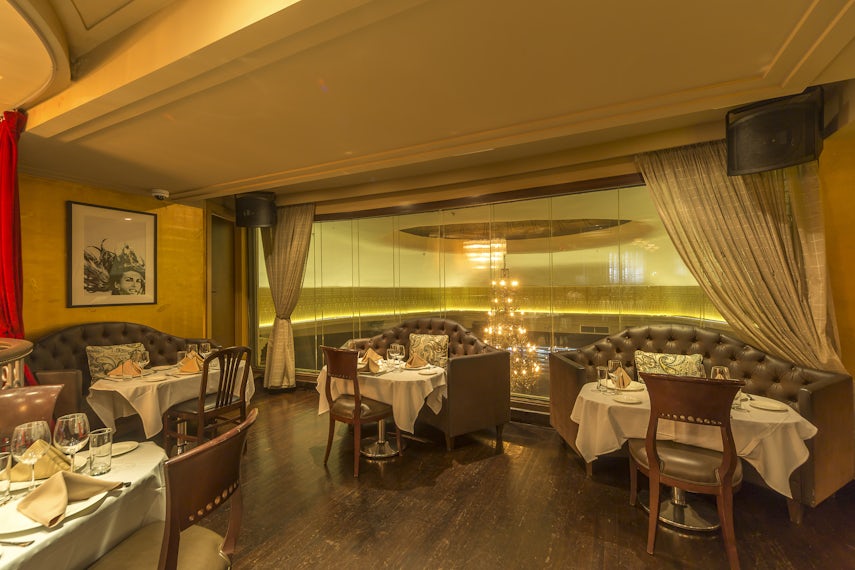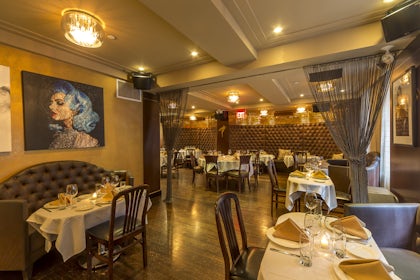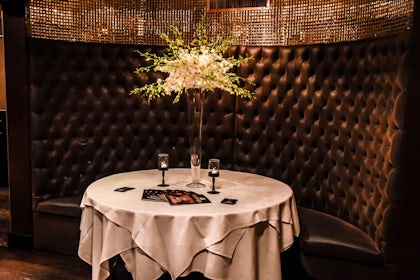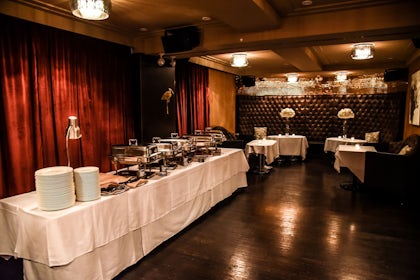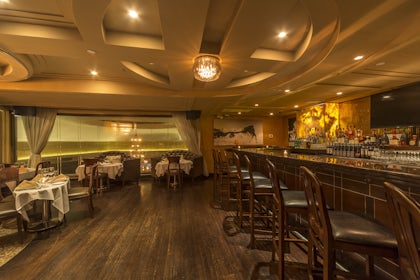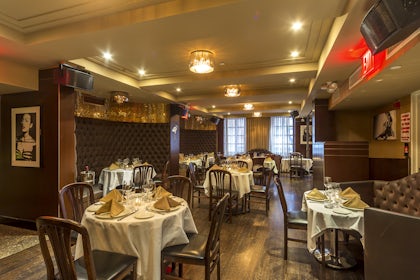The Tomahawk Room is a luxe event space located on the second floor of the Empire Steak House complete with a full-service bar, lounge, dining room, bathroom, DJ booth, coat check and separate street entrance if desired. The shape of the entire floor resembles a Tomahawk and allows for a strong narrative to be told if using all three sections.
Upon entering the bar and lounge area your guests are given the red carpet treatment with floor-to-ceiling thick red curtains, gold walls and a divine crystal chandelier which is complimented by beautiful dark wood floors and inset leather banquets.
The full bar is outfitted with high-back leather bar stools and the lounge area can be arranged with multiple table set-ups for a proper cocktail party to flourish. Further into the room are two dining areas that can easily be configured for multiple types of events. There are two sets of interior stairs that lead up to the Tomahawk room from the first floor. One is a beautiful winding marble staircase and the other is a carpeted set of stairs adjacent to the coat check. A private street level entrance to the Tomahawk is also available with a glass front door, marble lobby and two small flights of stairs. Custom branding opportunities are encouraged on the front glass doors and walls.
