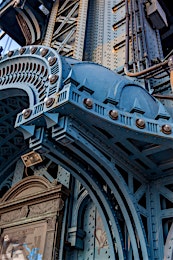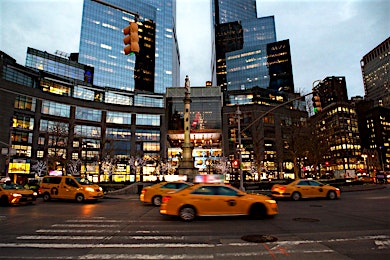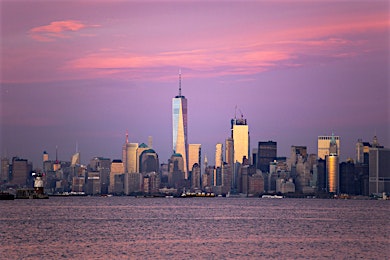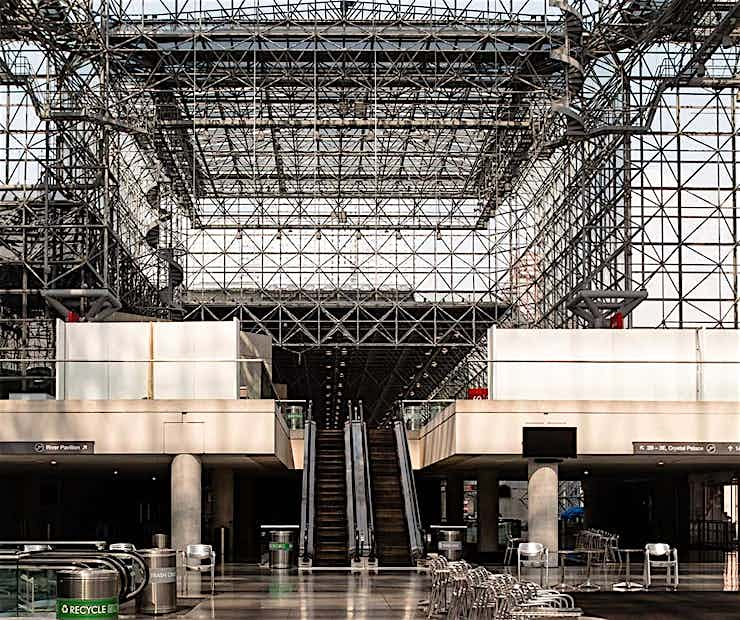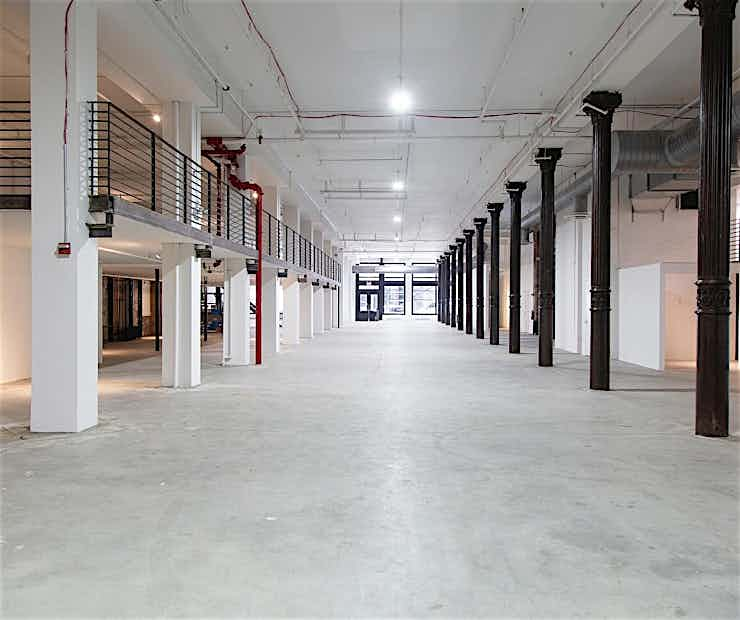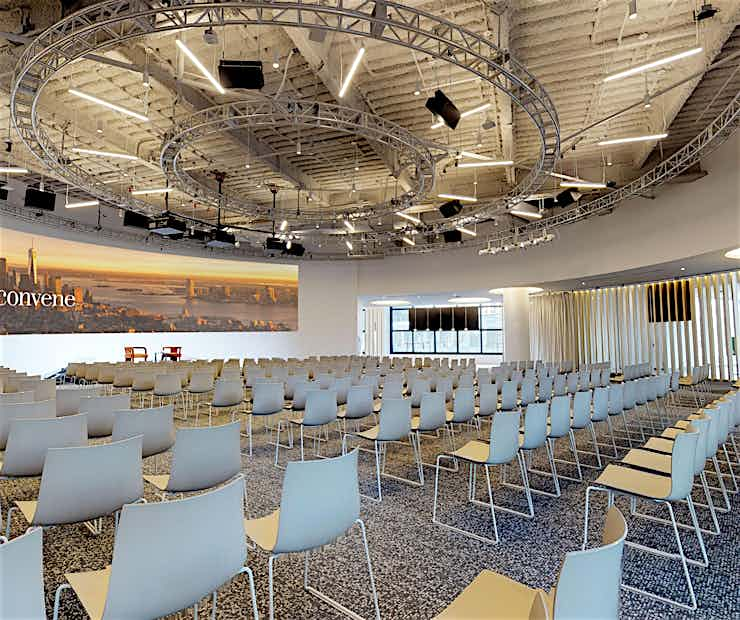1. A loft-style expo center in the heart of downtown NYC: Metropolitan Pavilion
Chelsea, NYC
Metropolitan Pavilion is an industrial-style convention center and exhibition space with over 90,000 sq. ft. of flexible space, housed between 18th and 19th Street in Chelsea. There are multiple special event spaces over the five floors. The ground floor Full Pavilion (max. 1,595) is over 25,000 sq. ft., with turn-of-the-century architectural highlights and a polished oak floor warming the space. It can also be split into two spaces, the North and South Pavillion. The 8,500 sq. ft. Metropolitan Suite (max. 300) on the second floor has 16-foot ceilings, an exclusive lobby, and wall projectors, as well as natural sunlight during the day. and north and south exposures. The third-floor Gallery (max. 280) is a minimal space with a 1,500 sq. ft. interior breakout room, track lighting, and a high-gloss white floor. The Level (max. 300) on the fourth floor is a contemporary space with LED ambient lighting, white walls, and wood flooring.
Metropolitan Pavilion offers a range of concierge and event production amenities, including catering, bar packages, and photography and videography services.

