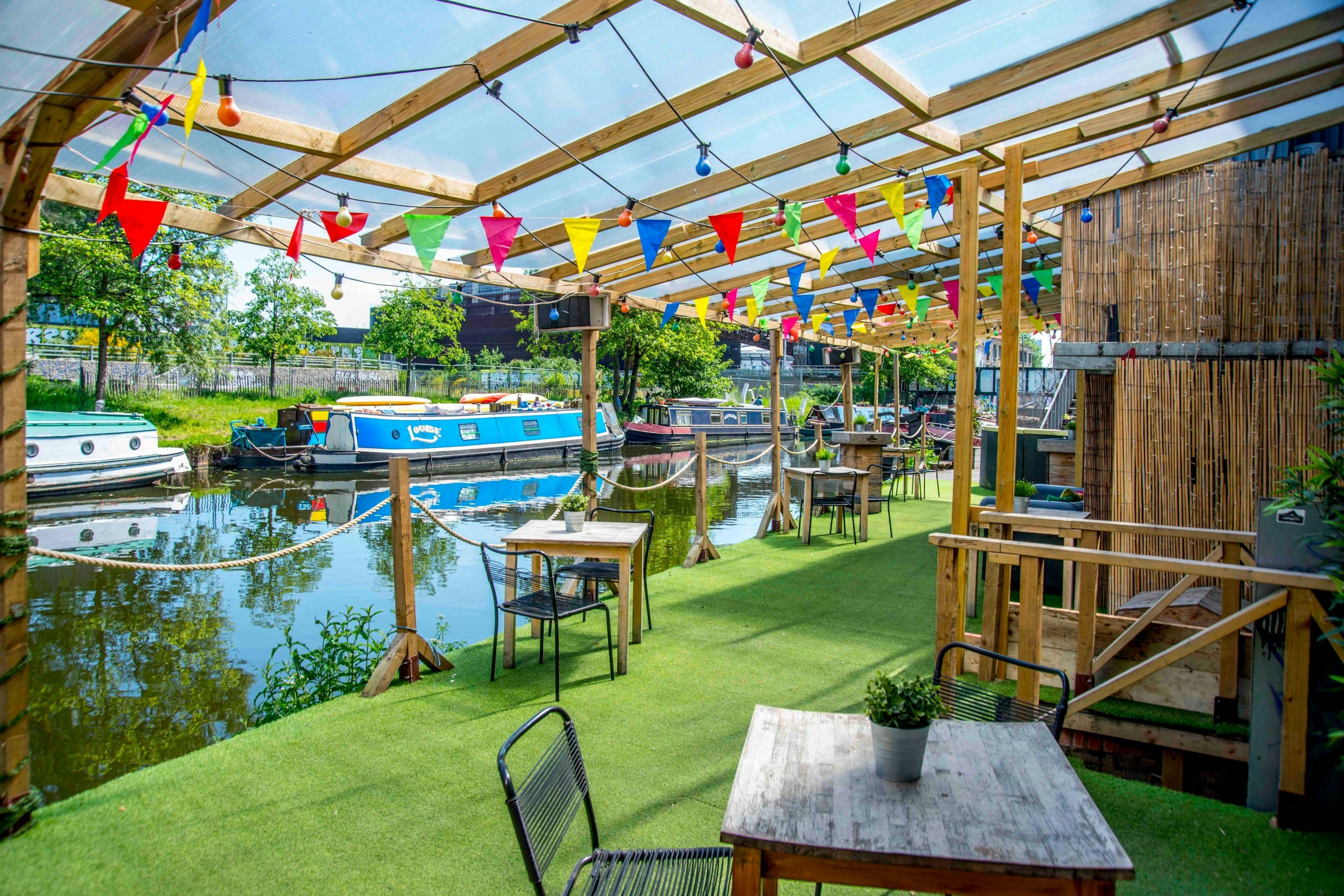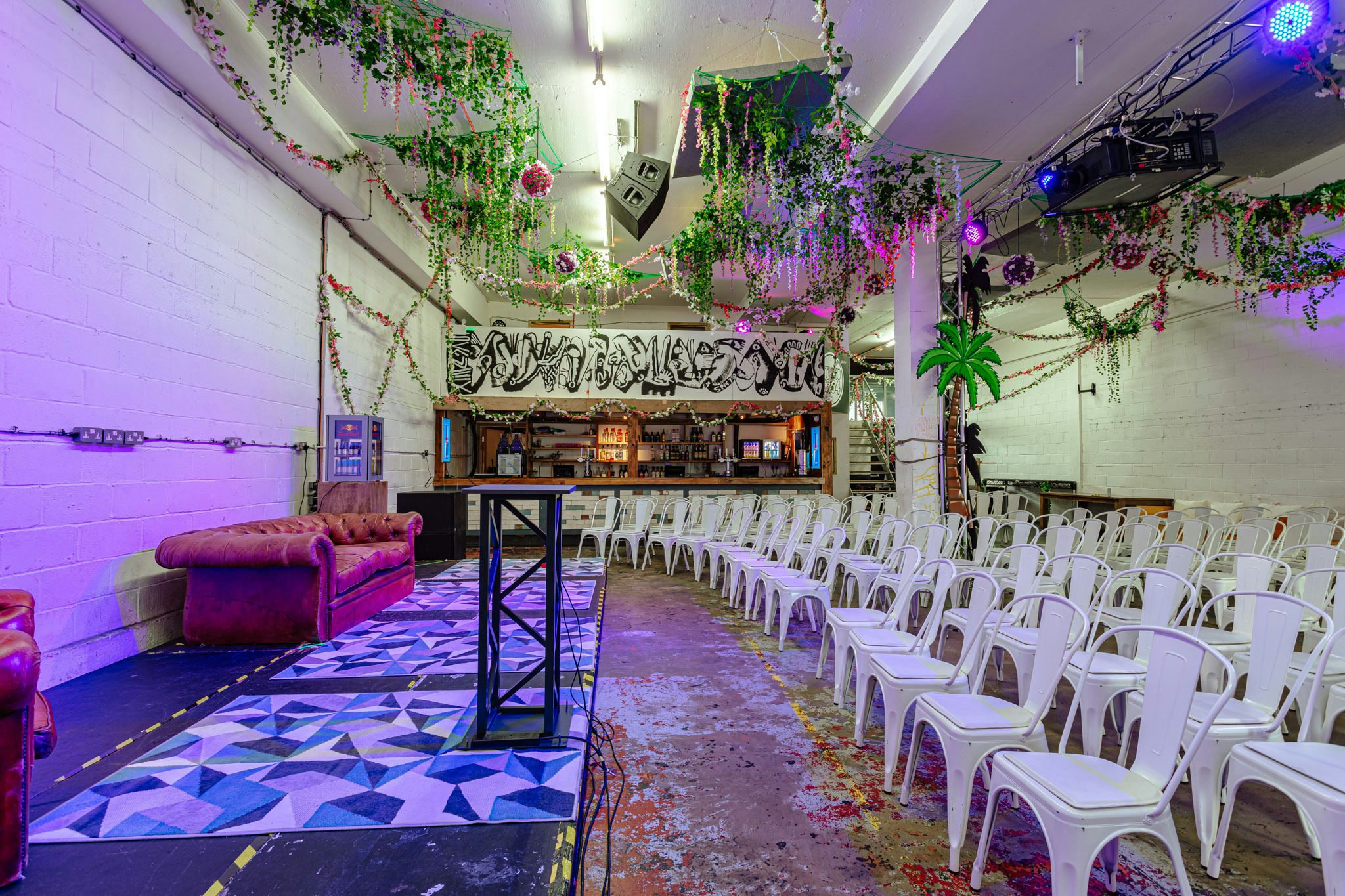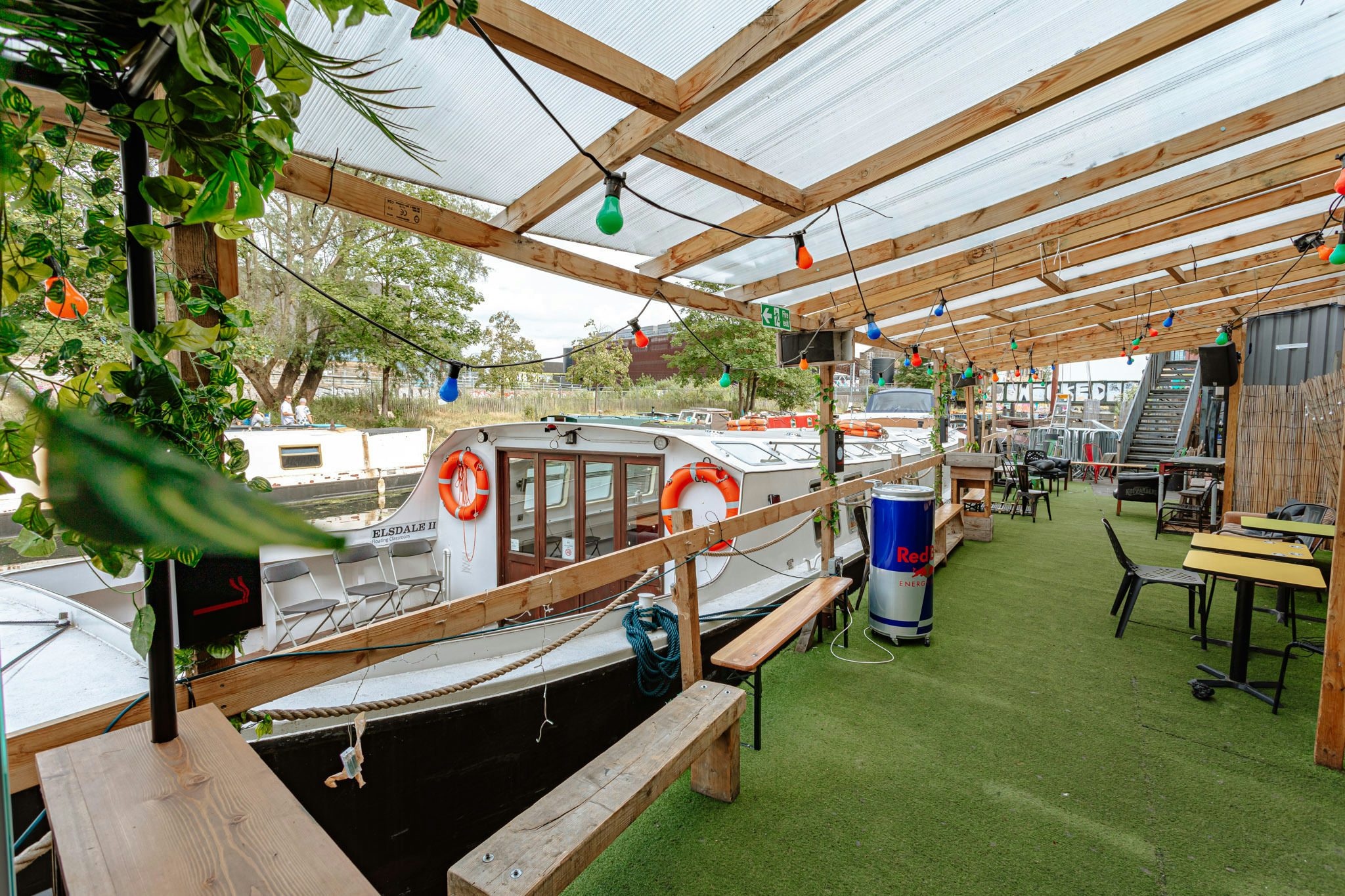Please note - private events only. All ticketed/music event enquiries should contact the venue directly through their website contact page. Any enquiries for club nights / promoted events will be ignored!!!! Interior This outstanding location is composed of two flexible industrial spaces with high ceilings, on site catering facilities and office / green room space ( please refer to floor plans for further information ) Exterior There is a long outdoor courtyard, street-wise decoration, outdoor area, overlooking the canal, close proximity to Olympic village, toilet facilities, and separate power outputs. The venue has a carpark and ground floor loading areas to accommodate crew parking and the loading/unloading of equipment both inside and outside of the spaces Studio 9294 comprises two adjacent industrial style, blank canvas studios/warehouse spaces (Studio 92 and Studio 94), with a combined standing capacity of over 1000. These studio are connected via the terrace area and an internal corridor. These can either be booked individually, or jointly, depending on the size of the event. These are exceptional, light, airy spaces, perfect for any type of function, ranging from corporate away-days and presentations, to weddings, summer (and Christmas) parties, photo shoots and exhibitions. We can provide catering, and have our own projectors and a state of the art PA system. In addition to this, both spaces have access plenty of external space - a large courtyard at the front of the venue (perfect for foodtrucks and BBQS) - and our stunning terrace which is directly on the canal, and can be accessed by canal boat for guests looking to make an entrance! Studio 92 = 2500 sq ft + 4.5m height Studio 94 = 3000 sq ft + 4.5m height
Stop searching and let the perfect venue find you!
- 1
Tell us what you are looking for
- 2
We'll share your enquiry with suitable venues
- 3
Get messages from venues & match with your favourites
































Studio 9294
Studio 92 and/or Studio 94 - Exclusive hire
Great for
- Conferences
- Meetings & workshops
- Networking
- Presentations
- Private dining
- Private parties
- Studios
- Team away days
- Training
- Weddings
Facilities
- Air conditioning
- Audio equipment
- Close to transport links
- Disabled access
- Natural light
- Outdoor space
- Parking
- TV/projector
- Whiteboards/flipcharts
Capacities
- Boardroom: 50
- Cabaret: 120
- Classroom: 100
- Dinner / Rounds: 150
- Standing: 1000
- Theatre: 150
- U-shaped: 50