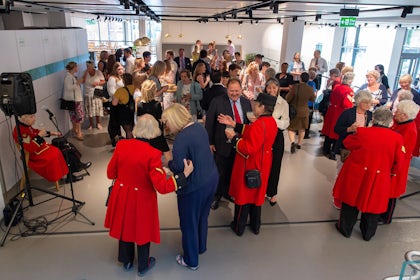Located on the mezzanine level and featuring a full-height glass façade looking onto Royal Hospital Road, this L-shaped space is naturally divided into two sections: Café 1 and Café 2.
This light, open space can be hired as one, or each section can be hired separately.
Café 1 overlooks the Atrium and Foyer and can be used in conjunction with these spaces for large networking events.
Connecting directly with the main entrance, Café 2 can be used as a standalone space.
FEATURES
- Fixed service counter
- Fixed banquette seating
- Mix of oak and laminate tables (removable)
- Oak chairs and high stools (removable)
- Upholstered sofas and armchairs (removable)
- Wire co ee tables (removable)
- Feature lights
- Kitchen facilities
- Localised speakers with input
- Lighting grid (6 presets)






