This solution offers the exclusivity of using its two conference floors, providing a private and focused environment for your event. The main plenary room accommodates up to 210 attendees in a theatre-style setup or 120 in a cabaret arrangement. The adjacent catering and networking foyer boasts beautiful architecture, enhancing the networking experience. Two lifts and a large, open staircase connect to the second floor, which can be used for breakout spaces, organiser offices, speakers’ green room or quiet room, and accessible facilities, ensuring that all event needs are met with ease.
Stop searching and let the perfect venue find you!
- 1
Tell us what you are looking for
- 2
We'll share your enquiry with suitable venues
- 3
Get messages from venues & match with your favourites

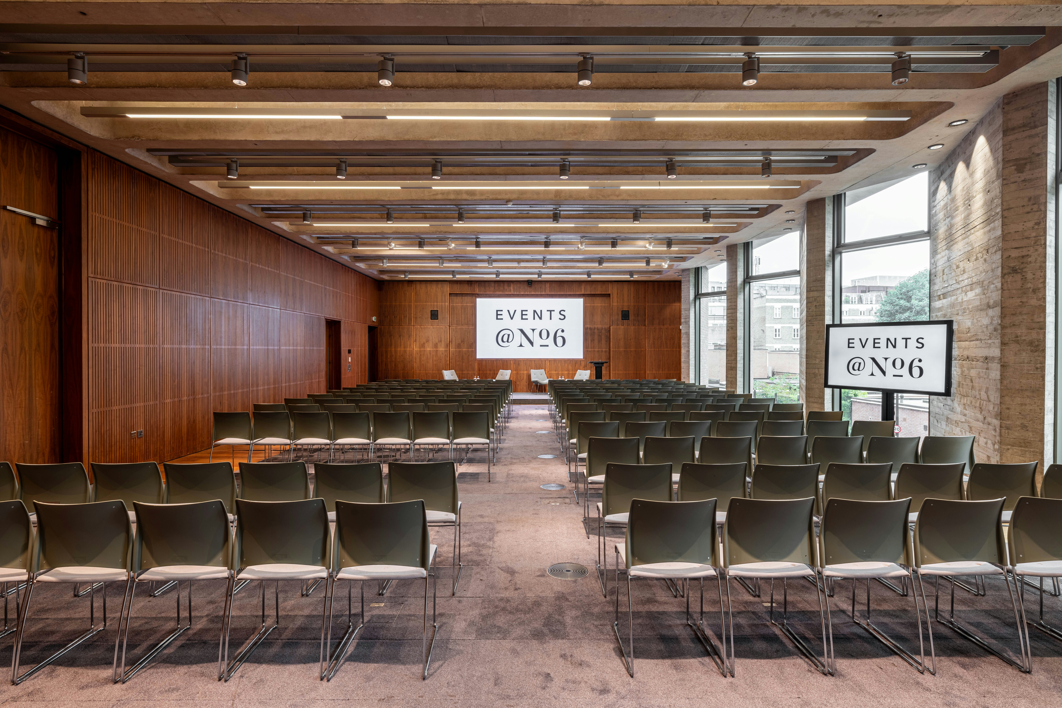
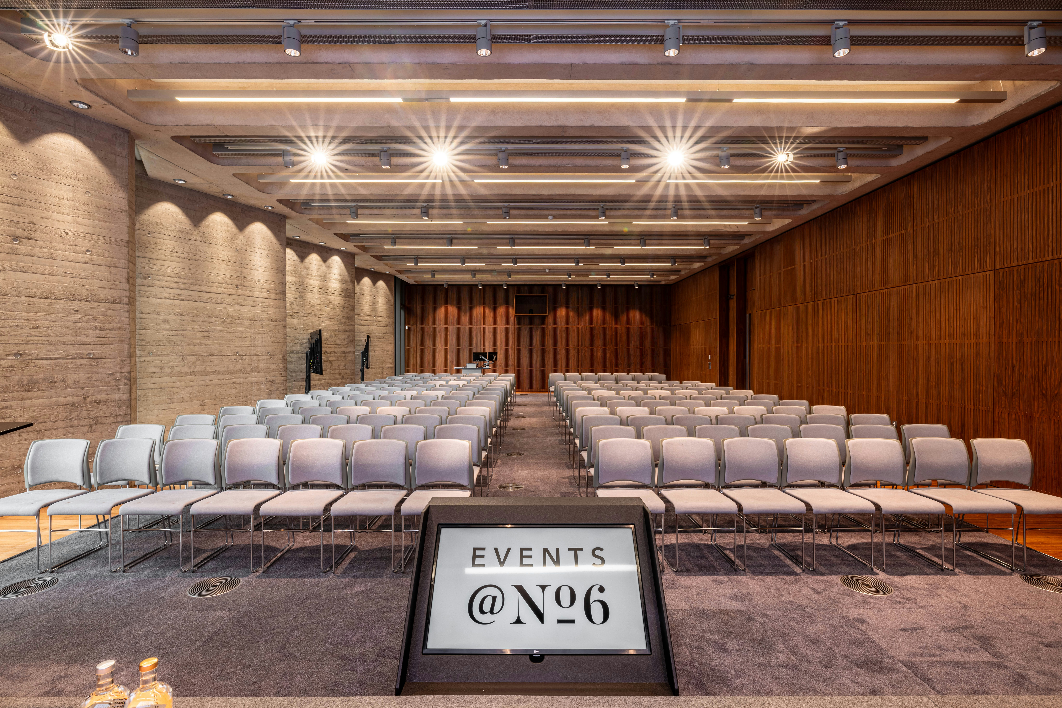


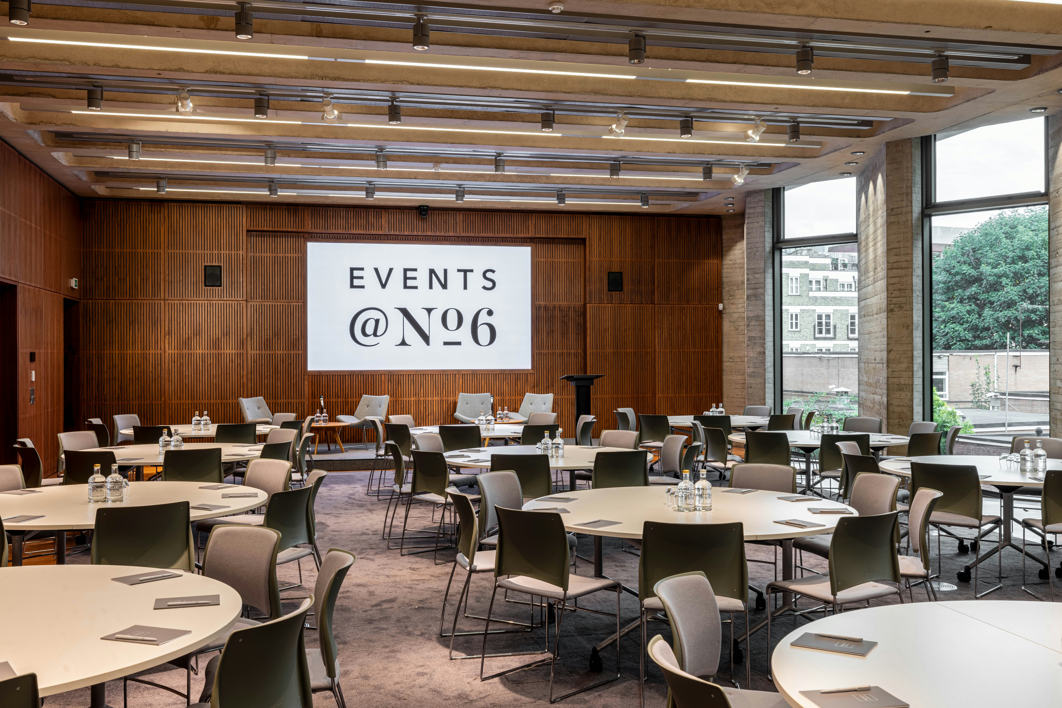
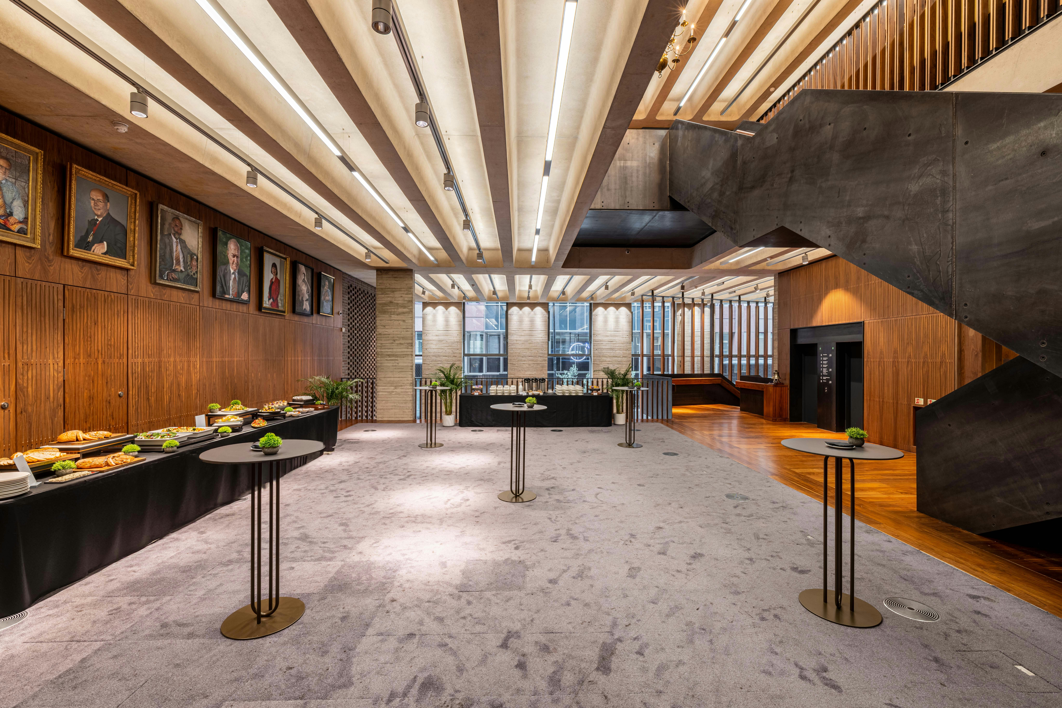
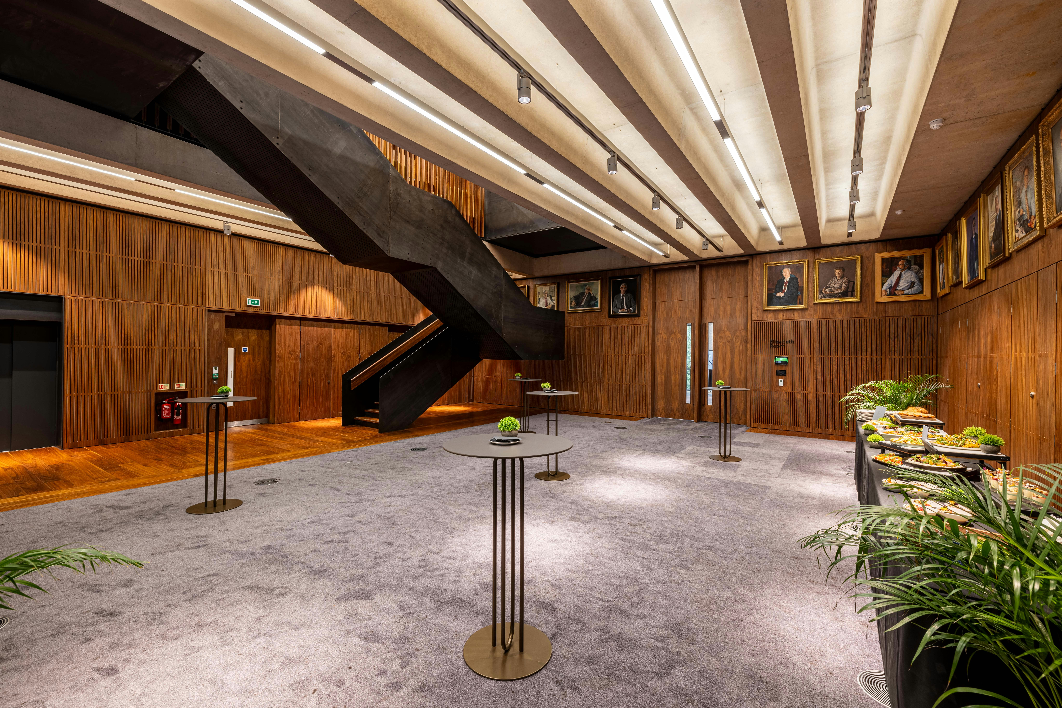
.jpg?auto=format&ar=3%3A2&fit=crop&q=60&ixlib=react-9.5.4)
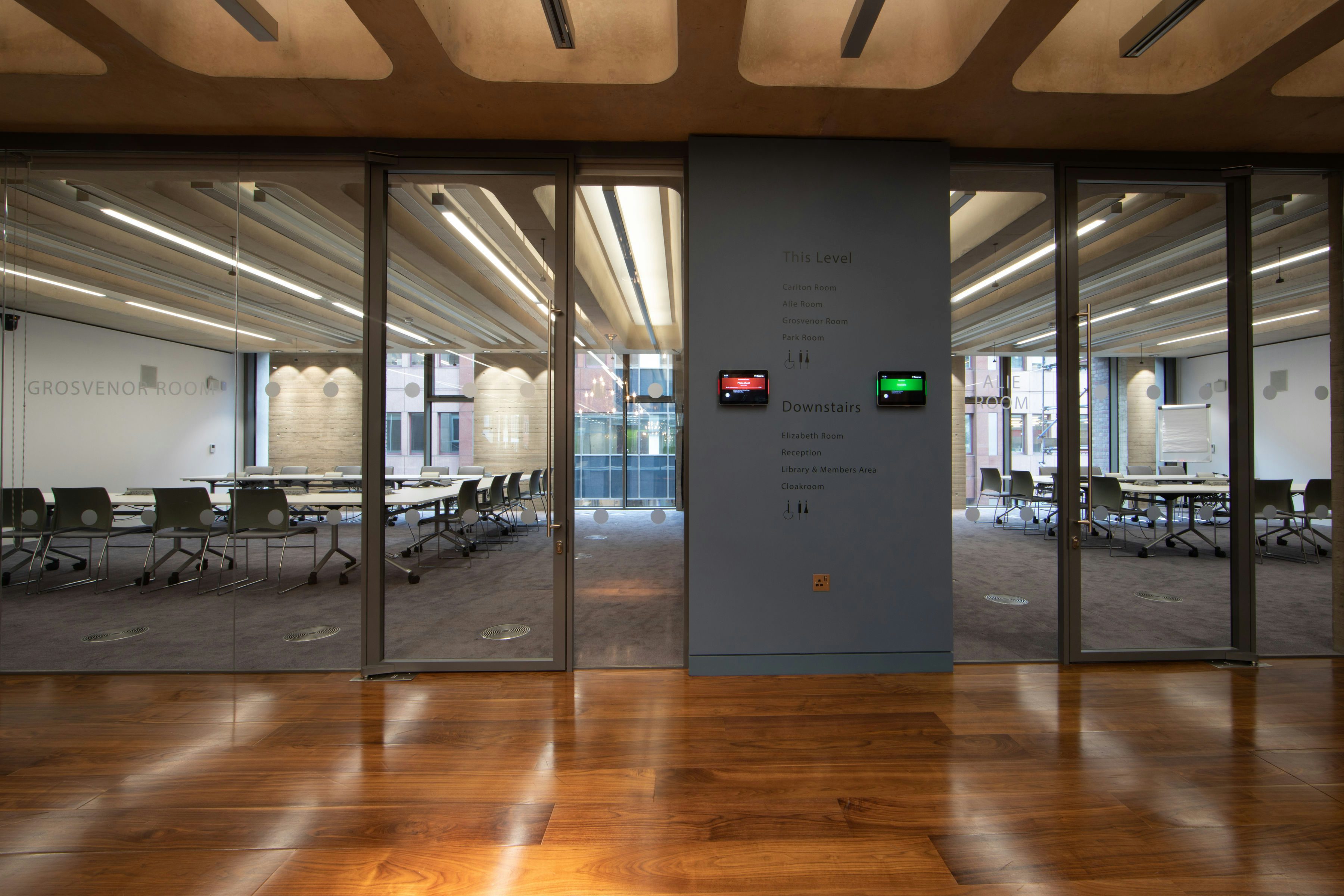
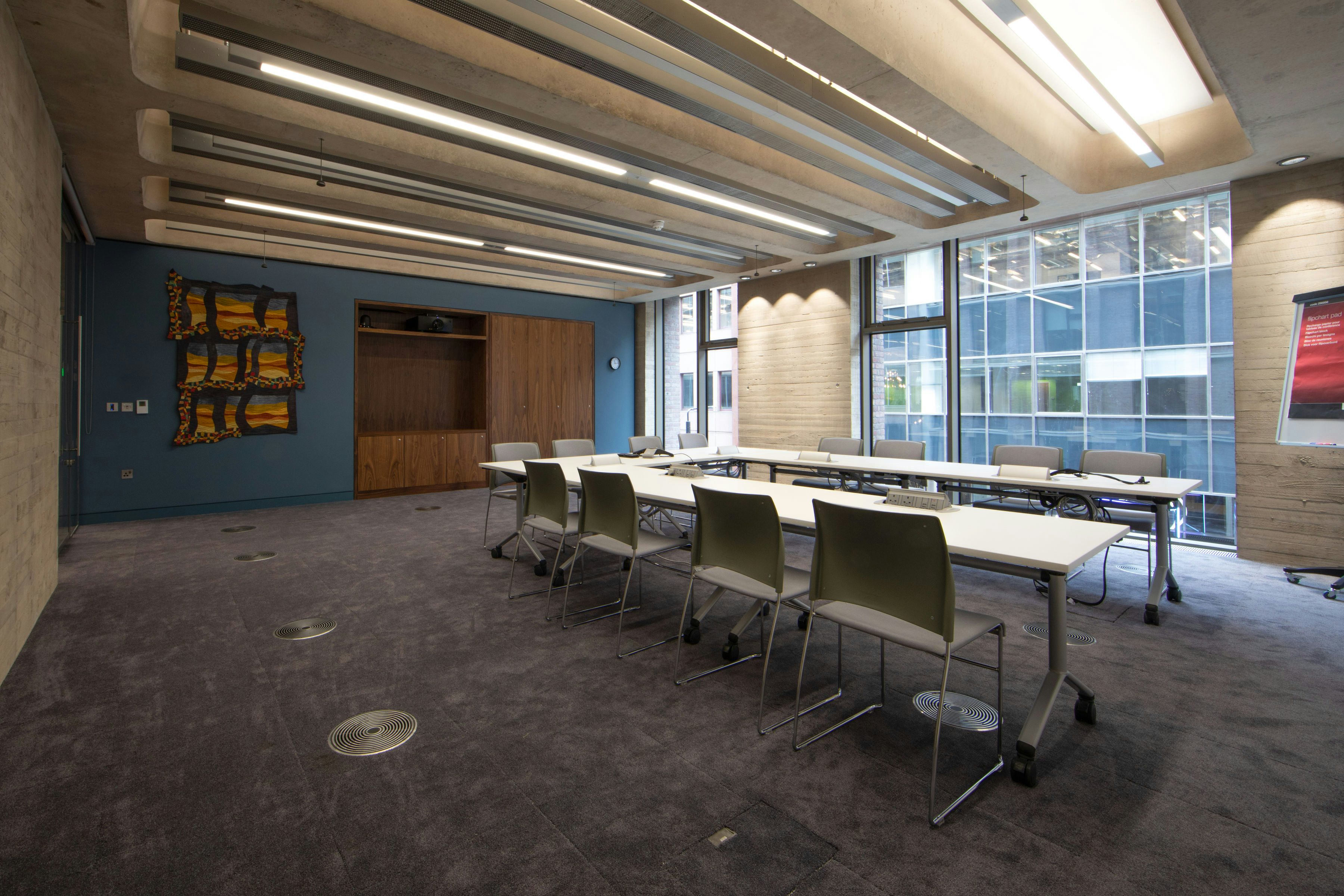
Events@No.6
1st and 2nd floor Conference rooms
Great for
- Conferences
- Meetings & workshops
- Networking
- Presentations
- Team away days
- Training
Facilities
- Air conditioning
- Audio equipment
- Breakout spaces
- Close to transport links
- Disabled access
- Natural light
- TV/projector
- Whiteboards/flipcharts
Capacities
- Cabaret: 120
- Theatre: 210