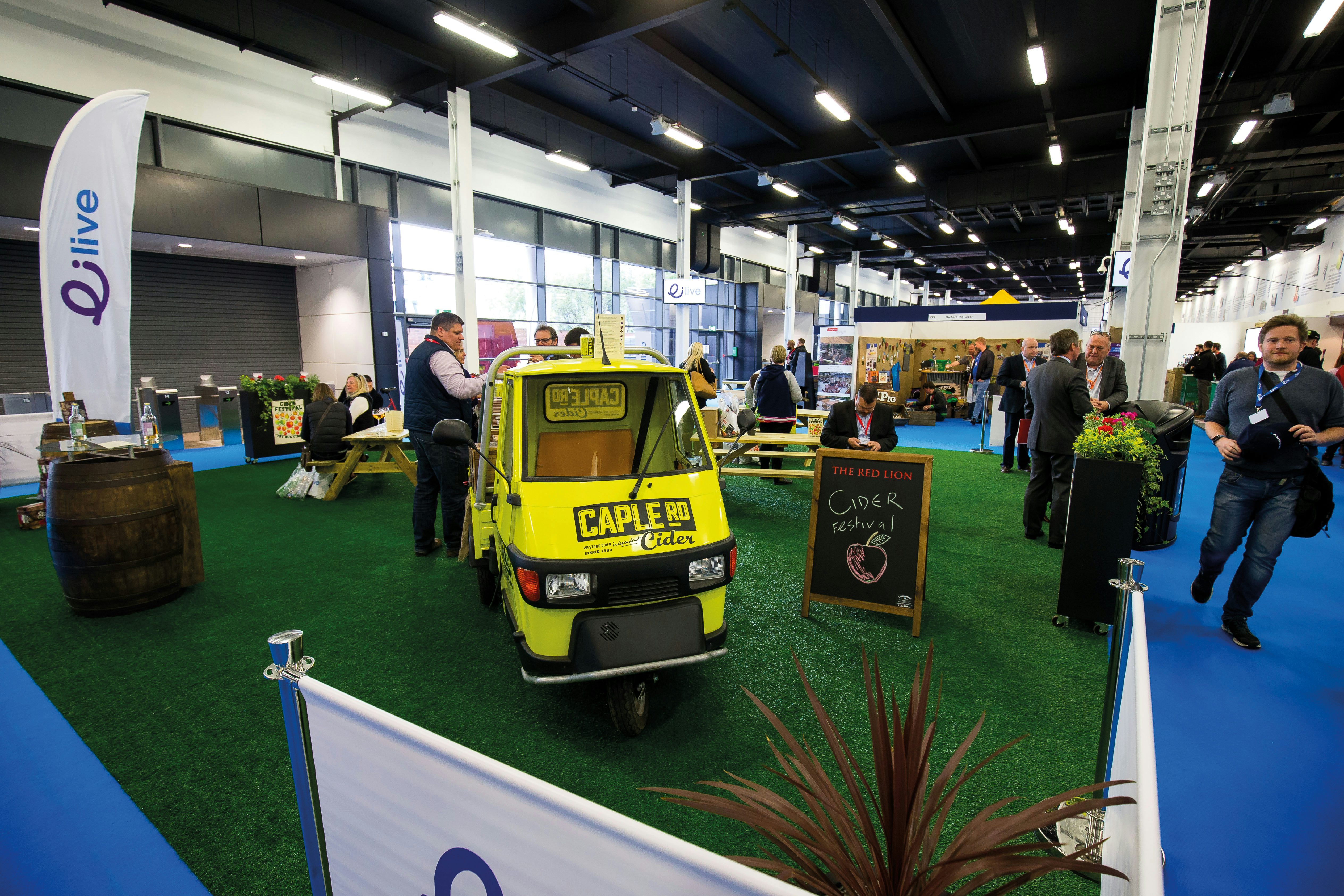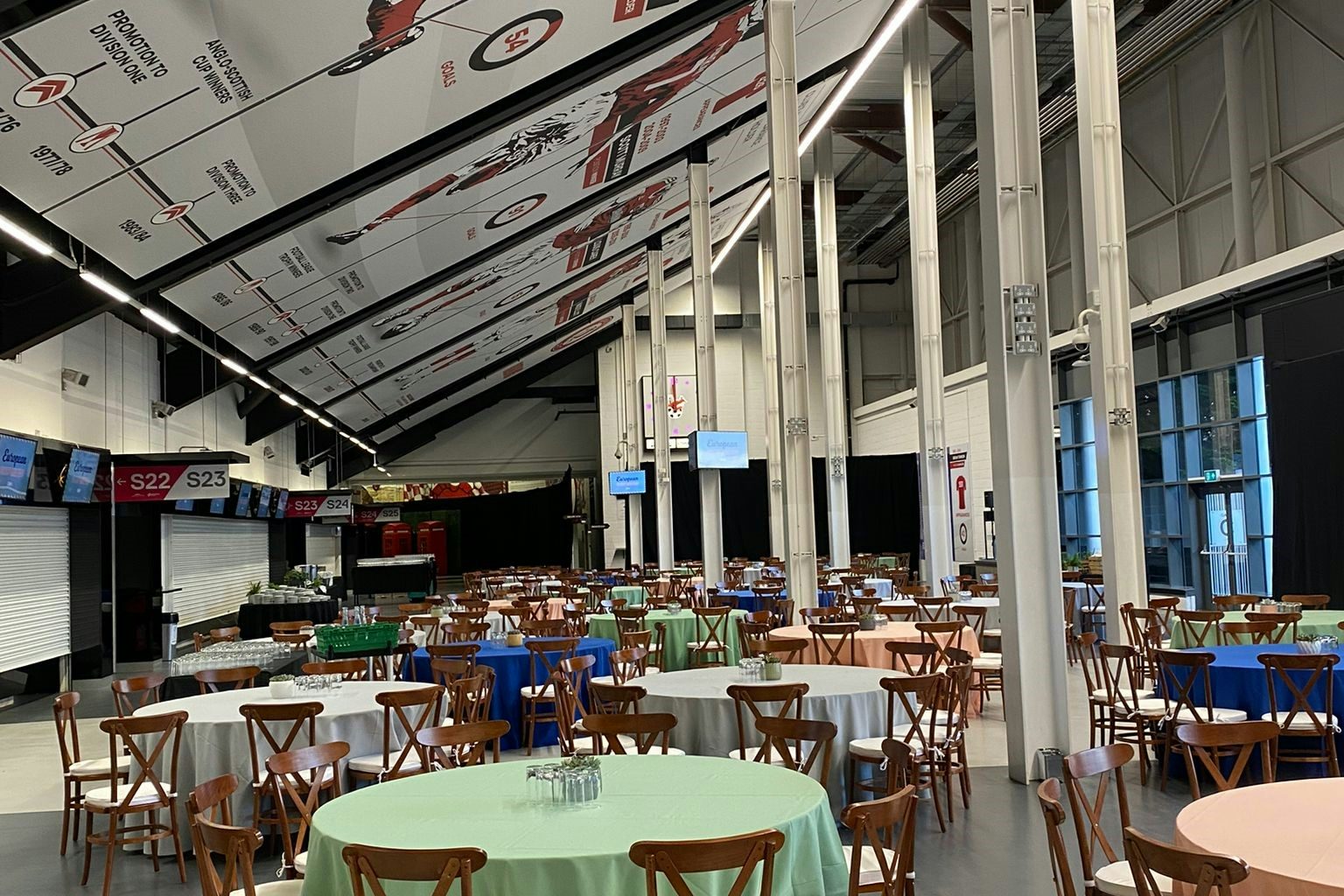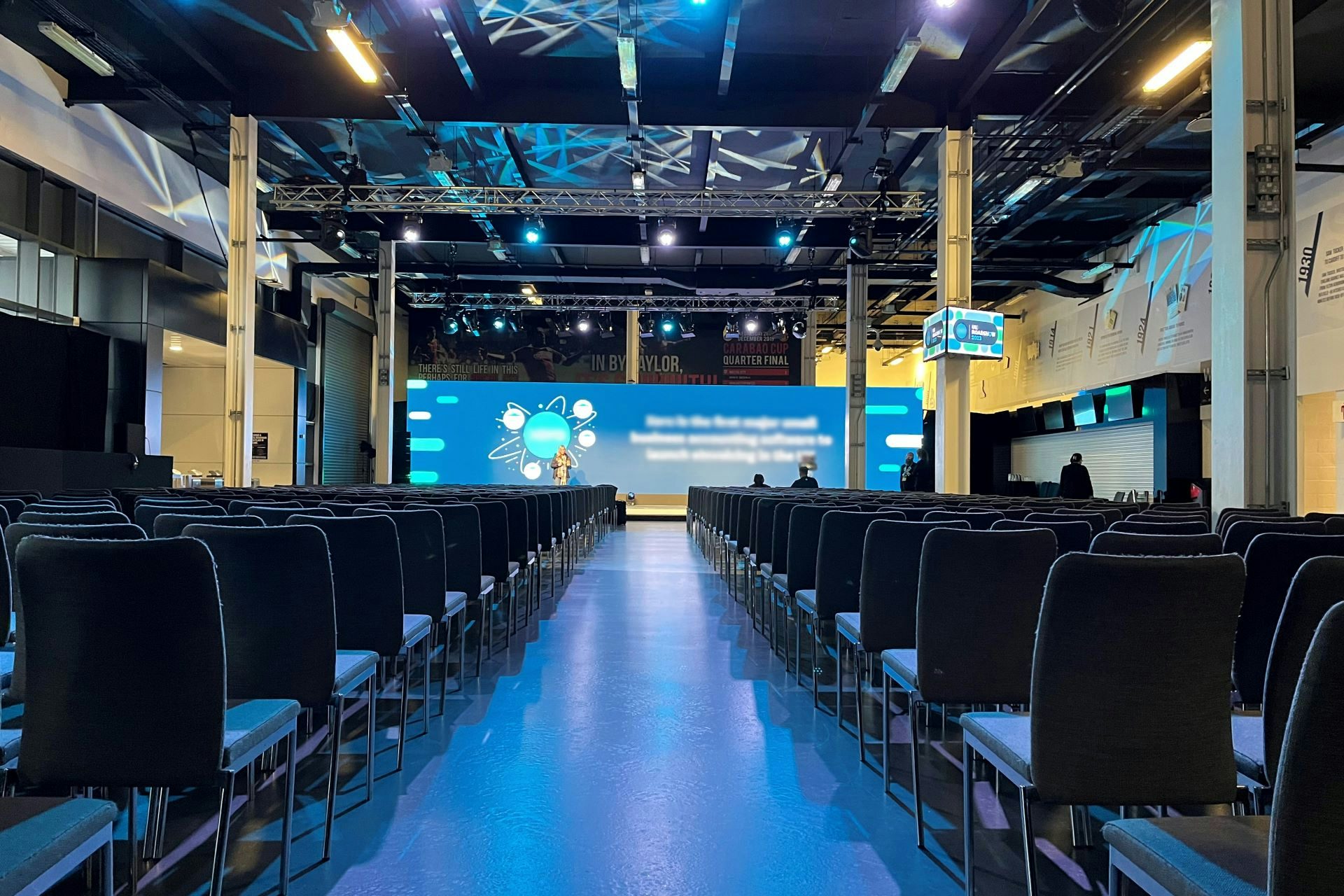Purpose built U-Shape concourse area joining all three stands together internally. With over 3,500 square metres of Space this creates the ideal venue for an exhibition or team building event. The U-shape concourse can be split into three spaces – Dolman Hall, South Concourse and Lower West Concourse. The concourse creates a blank canvas to enable you to tailor your event to your individual needs. It benefits from ground floor access with several load-in access points, ceiling heights of over four metres, natural daylight, three-phase power, plenty of power sockets, in built LED screens, ample toilet facilities and concessions that can be opened for your use. The Dolman Hall is an open Space without pillars; the South and West Concourses have pillars interspersed throughout and are designed with power and data available and adequate spacing to accommodate shell scheme and standard-sized exhibition stands.
Stop searching and let the perfect venue find you!
- 1
Tell us what you are looking for
- 2
We'll share your enquiry with suitable venues
- 3
Get messages from venues & match with your favourites

.jpg?auto=format&ar=3%3A2&fit=crop&q=60&ixlib=react-9.5.4)




Ashton Gate Stadium
Concourses
Great for
- Conferences
- Meetings & workshops
- Networking
- Presentations
- Private dining
- Private parties
Facilities
- Air conditioning
- Audio equipment
- Breakout spaces
- Close to transport links
- Disabled access
- Natural light
- Parking
- TV/projector
- Whiteboards/flipcharts
Capacities
- Standing: 3100