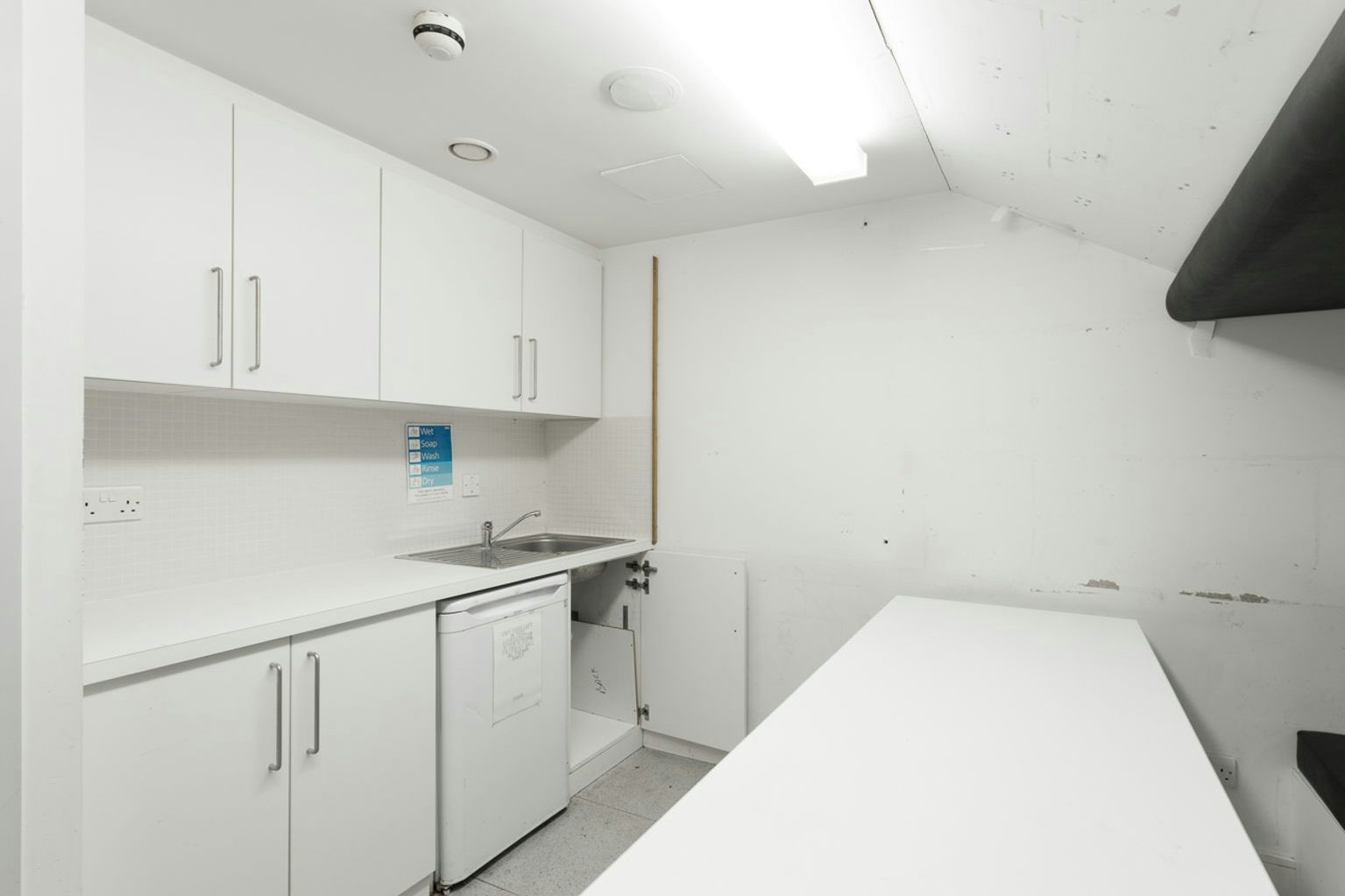**A stone's throw from the bustle of Oxford and Regent Street and overlooking the prestigious Claridges, this Georgian building has made its mark in history with notable occupants.** It benefits from being close to a number of luxury and cutting edge brands, as well as being walking distance from Bond Street station and the new Cross Rail link. Spread across five floors are seven event Spaces, including a private screening room, with contemporary interiors suited to all occasions. Ideal for dry-hire, the venue benefits from voluminous floor-to-ceiling windows at street-level, prep kitchens and front and rear access from Davis Mews. This adaptable venue ideally works for everything from photography, filming, art exhibitions conferences, pop-ups, retail activations and screenings. - Pristine white walls - Lighting - Storage - Kitchen - Bathroom facilities x4 washrooms Capacity: - Standing 150 - Dining 50 - Theatre Style 50 **56 Brook Street** Fourth Floor 432 sqft/40 sqm Third Floor 528 sqft/49 sqm Second Floor 511 sqft/47 sqm First Floor 552 sqft/51 sqm Ground Floor 342 sqft/32 sqm Basement 738 sqft/69 sqm Total 3,103 sqft/288 sqm **56/58 Davies Mews** Second Floor 1,218 sqft/113 sqm 1st Floor 1,104 sqft/102 sqm Ground Floor 485 sqft/45 sqm Basement 104 sqft/9 sqm Total 2,911 sqft/269 sqm The premises is being advertised as one, however event Spaces can be booked separately. Further details available upon request.
Stop searching and let the perfect venue find you!
- 1
Tell us what you are looking for
- 2
We'll share your enquiry with suitable venues
- 3
Get messages from venues & match with your favourites








Mayfair Event Spaces
Mayfair Event Spaces
Great for
- Studios
Facilities
- Close to transport links
Capacities
- Dinner / Rounds: 50
- Standing: 150
- Theatre: 50