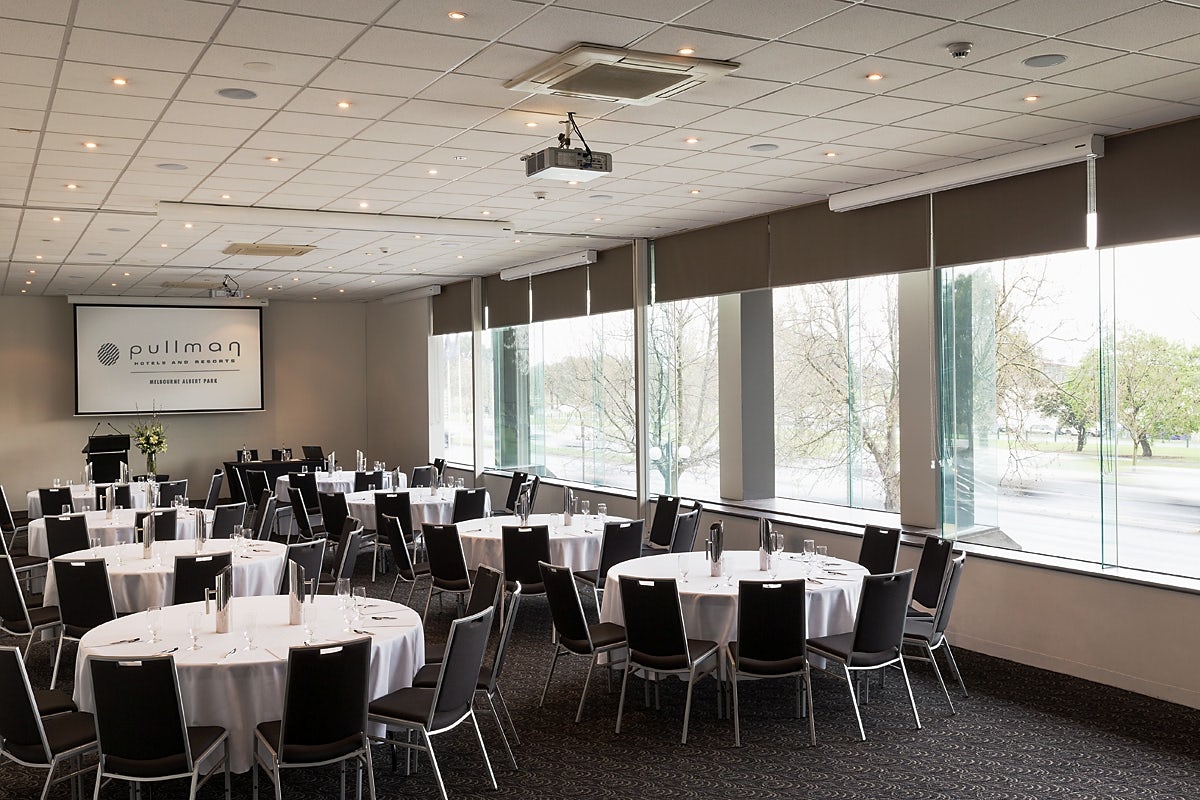Pullman and Mercure Melbourne Albert Park is a neighbourhood hotel on the city edge, only three kilometres from the hustle and bustle. It's centrally located on Queens Road overlooking Albert Park Lake, just minutes from vibrant Chapel Street and St Kilda entertainment, restaurant and shopping precincts, Melbourne's bustling CBD and the city’s best attractions. Boasting over 2,600 square metres of versatile event space, 32 flexible venues, and the capacity to accommodate up to 1,600 delegates, the Pullman Melbourne Albert Park Conference & Events Centre stands as Melbourne's meeting hub. The available spaces range from meeting rooms filled with natural light and flexible boardrooms to the hotel's Grand Ballroom. The Lake Room offers stunning views overlooking Albert Park Lake and can comfortably accommodate up to 204 delegates in a theater-style arrangement. Alternatively, it can be subdivided into four distinct event spaces. This function room is an excellent choice for meetings, seminars, and conferences. With its versatility and abundant natural light, the Lake Room provides a wide range of options to craft the ideal setting for any type of event. Features: Multiple function room combinations, Large windows providing natural light The Lake Room is perfect for: Workshop venue Melbourne | Meeting room Melbourne | Presentation venue Melbourne | Networking venue Melbourne | Conference venue Melbourne | Corporate Function venue Melbourne
Stop searching and let the perfect venue find you!
- 1
Tell us what you are looking for
- 2
We'll share your enquiry with suitable venues
- 3
Get messages from venues & match with your favourites



Pullman & Mercure Melbourne Albert Park
Lake Room
Great for
- Conferences
- Meetings & workshops
- Networking
- Other events
- Presentations
- Training
Facilities
- Air conditioning
- Audio equipment
- Breakout spaces
- Disabled access
- Natural light
- Parking
- TV/projector
- Whiteboards/flipcharts
Capacities
- Boardroom: 54
- Cabaret: 140
- Classroom: 120
- Dinner / Rounds: 144
- Standing: 180
- Theatre: 204
- U-shaped: 50